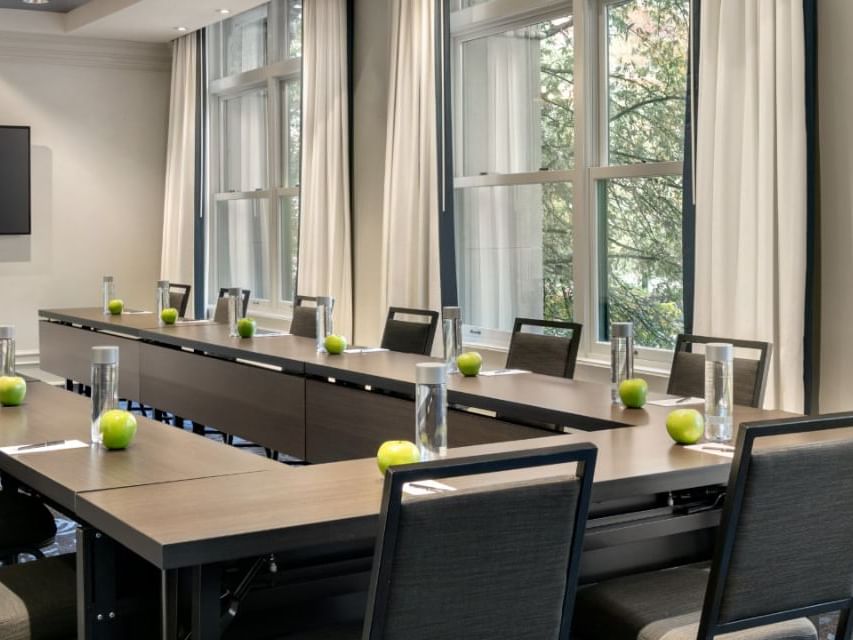
Ilham Coworking Room
Ilham Coworking Room: This is perfect for multiple break out sessions and events within the same group. This is a coworking space for up to 40 spaces that includes incredible views of our courtyard, flower gardens, and city skyline.
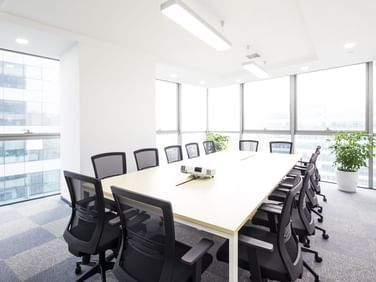
Sapphire Room
This room has a great view of the city and features high tech AV equipment in the room.
- Speaker phone
- 10 x10 projection screen
- Power plug for each person at the table
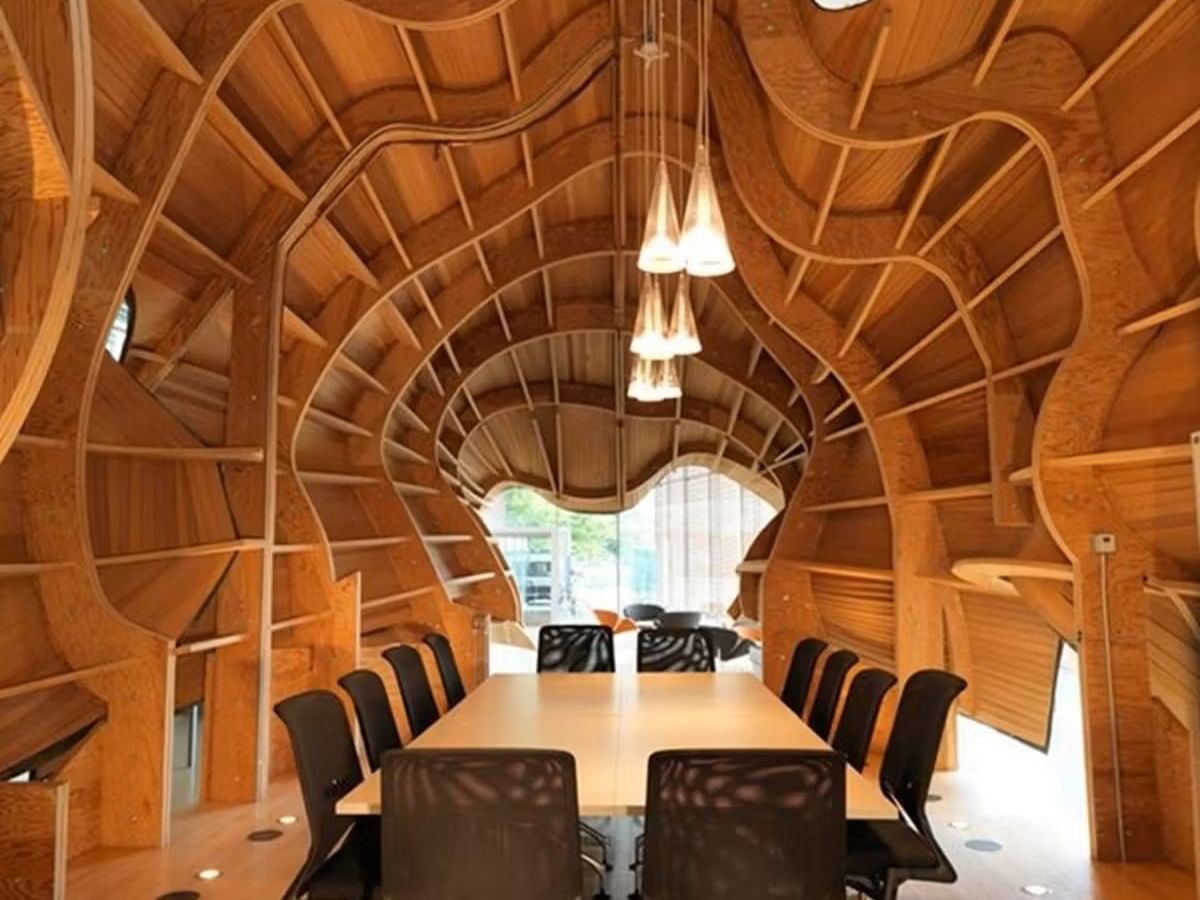
Kedamaian Boardroom
This Executive Boardroom is perfect for your high-level meetings. The rich and powerful gather here to discuss the world and how to control it

Farnham
This room has a great view of the river and features high tech AV equipment in the room.
- Speaker phone
- 10 x10 projection screen
- Power plug for each person at the table
- High Speed Wifi Avaiable
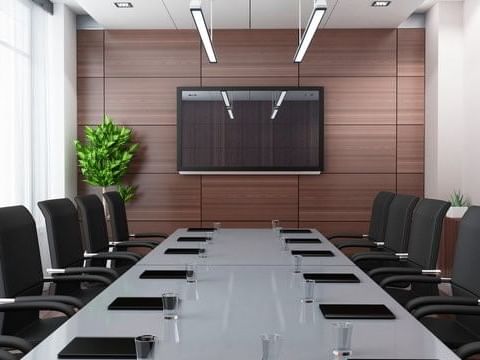
Meadow
The Meadow offers a boardroom for up to 15 people with views of the city skyline. Audio visual capabilities include connection to 4K mounted monitor and video conferencing.
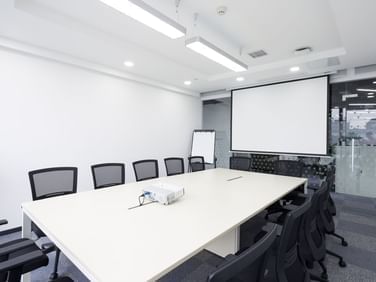
Emerald Room
This room has a great view of the West End and features high tech AV equipment in the room.
- White board walls for detailing out the those outstanding ideas
- 10 x10 projection screen
- Power plug for each person at the table
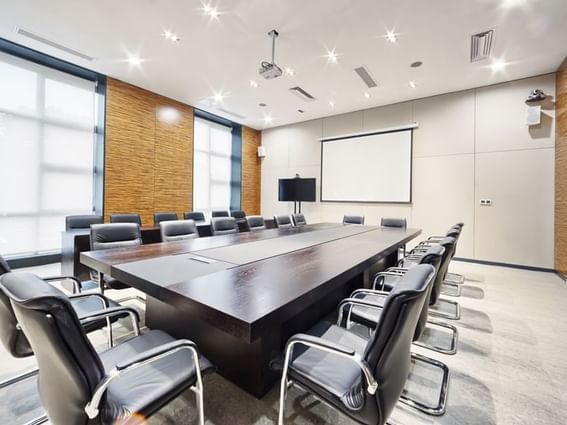
Besiberri
Cool Room
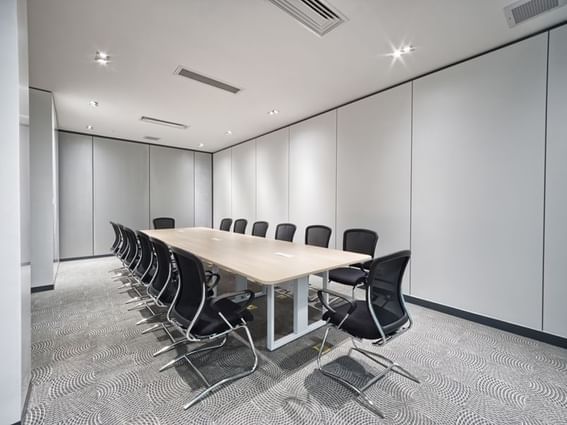
Teide
Montserrat, our intimate yet versatile meeting room, invites you to experience modern comfort in a setting adorned with classic charm. With its flexible layout, this space is perfect for smaller gatherings, board meetings, or private events. Immerse your guests in an atmosphere of sophistication, where every detail is meticulously curated to enhance the intimacy of your event.
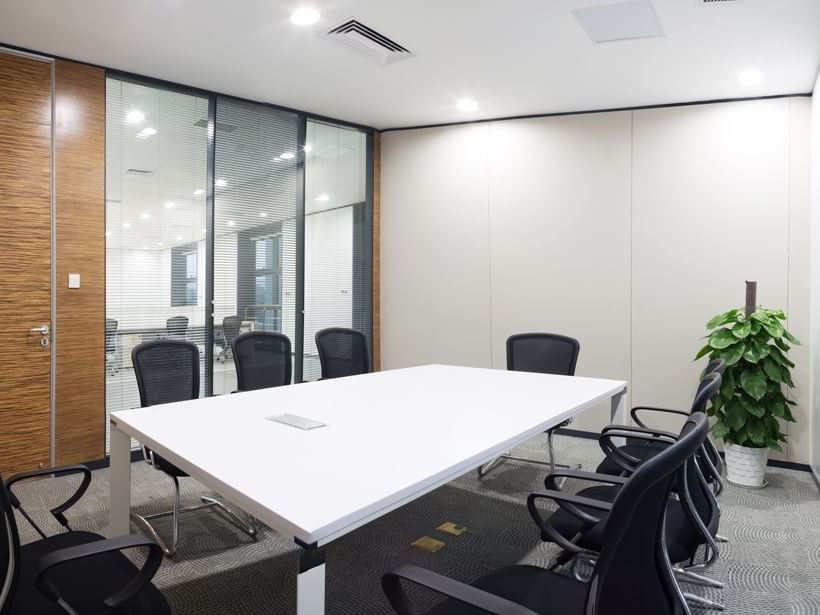
Montserrat
Montserrat, our intimate yet versatile meeting room, invites you to experience modern comfort in a setting adorned with classic charm. With its flexible layout, this space is perfect for smaller gatherings, board meetings, or private events. Immerse your guests in an atmosphere of sophistication, where every detail is meticulously curated to enhance the intimacy of your event.
Mulhacen
Elevate your high-level discussions in our Mulhacen Boardroom, a space seamlessly blending contemporary design with advanced technology.
Designed for precision and focus, this venue ensures an atmosphere conducive to productive meetings. With ergonomic furnishings and state-of-the-art presentation facilities, the Mulhacen Boardroom is tailored for decision-making at the highest level.
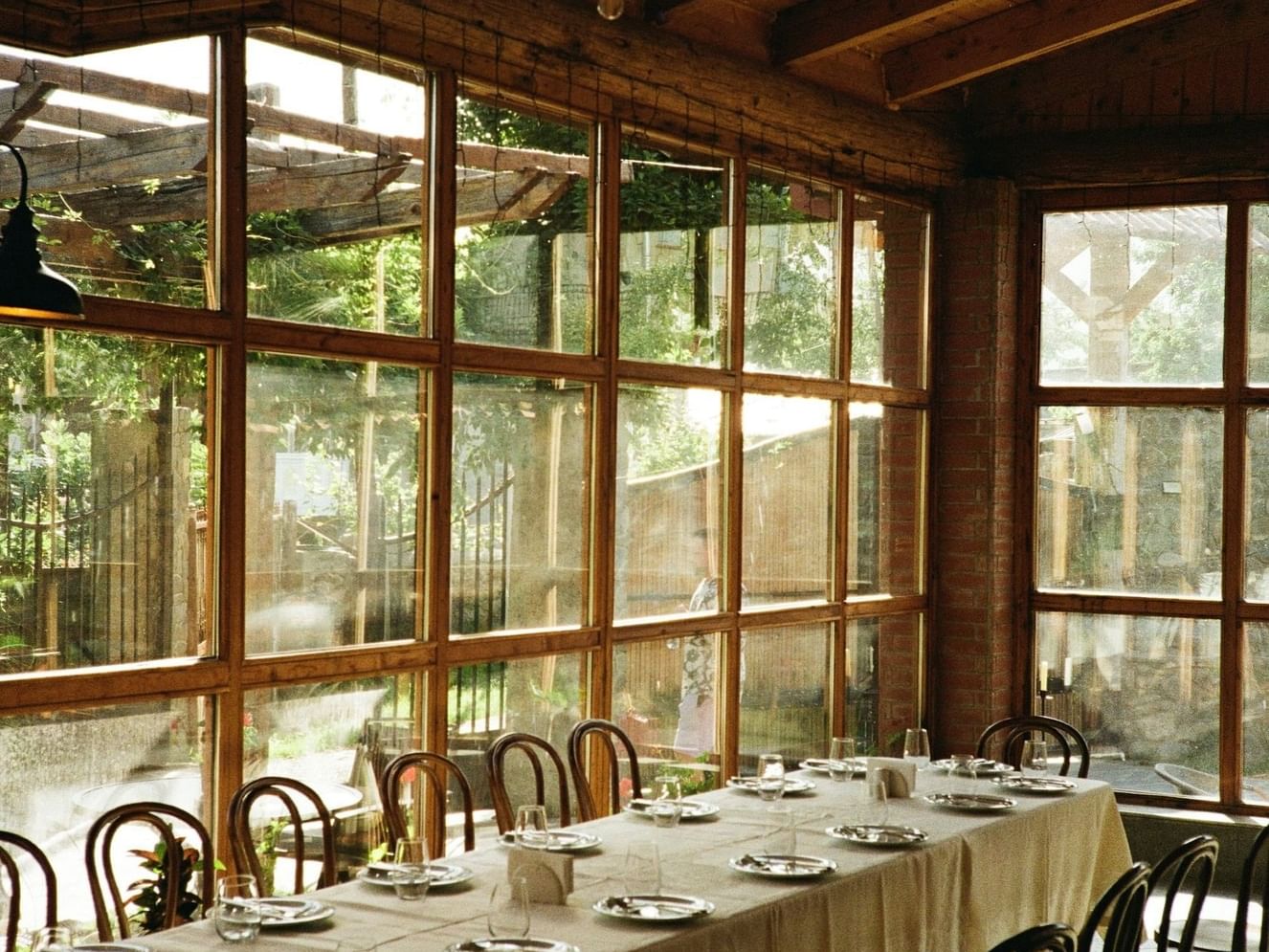
Library
The Library offers an elegant and intimate setting for private dining, perfect for executive dinners and corporate celebrations. Surrounded by rich décor and refined ambience, it provides a discreet space where business meets sophistication.
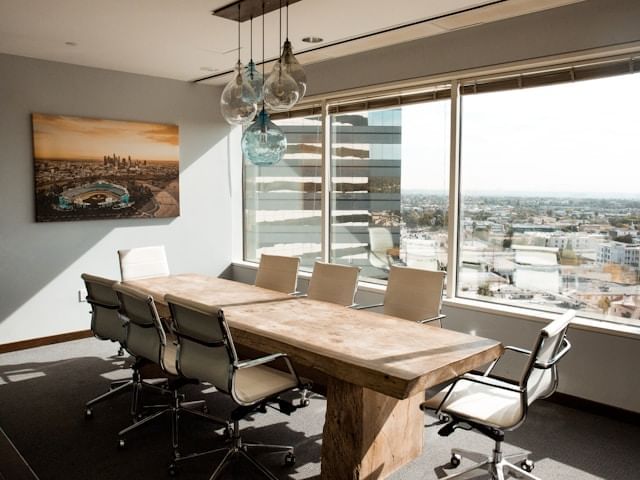
Boardroom A
Parament table with luxury executive chairs.
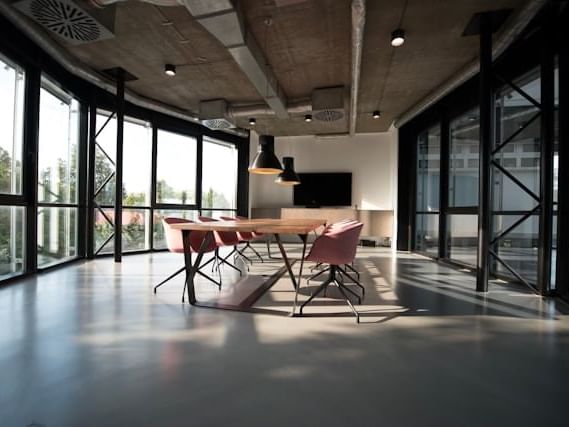
Boardroom B
Parament table with luxury executive chairs.
Capacity Chart
|
Total Area |
Floorplan |
Dimensions |
Ceiling Height |
Max Capacity |
|
|---|---|---|---|---|---|
| Ilham Coworking Room | 100.00 m2 | - | - | - | 40 |
| Sapphire Room | 40.00 m2 | - | - | - | 12 |
| Kedamaian Boardroom | 400.00 m2 | - | - | - | 12 |
| Farnham | 55.00 m2 | - | - | - | 35 |
| Meadow | - | - | - | - | - |
| Emerald Room | 36.00 m2 | - | - | - | 14 |
| Besiberri | 40.00 m2 | - | - | - | 20 |
| Teide | 34.00 m2 | - | - | - | 16 |
| Montserrat | 16.20 m2 | - | - | - | 8 |
| Mulhacen | 14.00 m2 | - | - | - | 32 |
| Library | 40.00 m2 | - | 20 X 40 | - | 100 |
| Boardroom A | 37.50 m2 | - | 7.5 x 5 | 3 | 15 |
| Boardroom B | 37.50 m2 | - | 7.5 x 5 | 3 | 15 |
| Gemini | - | - | - | 13 | 200 |
| Orchard Room | 500.00 m2 | - | - | 4 | - |
| Amadeus 1 | - | - | - | - | - |
| Amadeus 1 | - | - | - | - | - |
-
Total Area100.00 m2
-
Floorplan-
-
Dimensions-
-
Ceiling Height-
-
Max Capacity40
-
Total Area40.00 m2
-
Floorplan-
-
Dimensions-
-
Ceiling Height-
-
Max Capacity12
-
Total Area400.00 m2
-
Floorplan-
-
Dimensions-
-
Ceiling Height-
-
Max Capacity12
-
Total Area55.00 m2
-
Floorplan-
-
Dimensions-
-
Ceiling Height-
-
Max Capacity35
-
Total Area-
-
Floorplan-
-
Dimensions-
-
Ceiling Height-
-
Max Capacity0
-
Total Area36.00 m2
-
Floorplan-
-
Dimensions-
-
Ceiling Height-
-
Max Capacity14
-
Total Area40.00 m2
-
Floorplan-
-
Dimensions-
-
Ceiling Height-
-
Max Capacity20
-
Total Area34.00 m2
-
Floorplan-
-
Dimensions-
-
Ceiling Height-
-
Max Capacity16
-
Total Area16.20 m2
-
Floorplan-
-
Dimensions-
-
Ceiling Height-
-
Max Capacity8
-
Total Area14.00 m2
-
Floorplan-
-
Dimensions-
-
Ceiling Height-
-
Max Capacity32
-
Total Area40.00 m2
-
Floorplan-
-
Dimensions20 X 40
-
Ceiling Height-
-
Max Capacity100
-
Total Area37.50 m2
-
Floorplan-
-
Dimensions7.5 x 5
-
Ceiling Height3
-
Max Capacity15
-
Total Area37.50 m2
-
Floorplan-
-
Dimensions7.5 x 5
-
Ceiling Height3
-
Max Capacity15
-
Total Area-
-
Floorplan-
-
Dimensions-
-
Ceiling Height13
-
Max Capacity200
-
Total Area500.00 m2
-
Floorplan-
-
Dimensions-
-
Ceiling Height4
-
Max Capacity0
-
Total Area-
-
Floorplan-
-
Dimensions-
-
Ceiling Height-
-
Max Capacity0
-
Total Area-
-
Floorplan-
-
Dimensions-
-
Ceiling Height-
-
Max Capacity0








